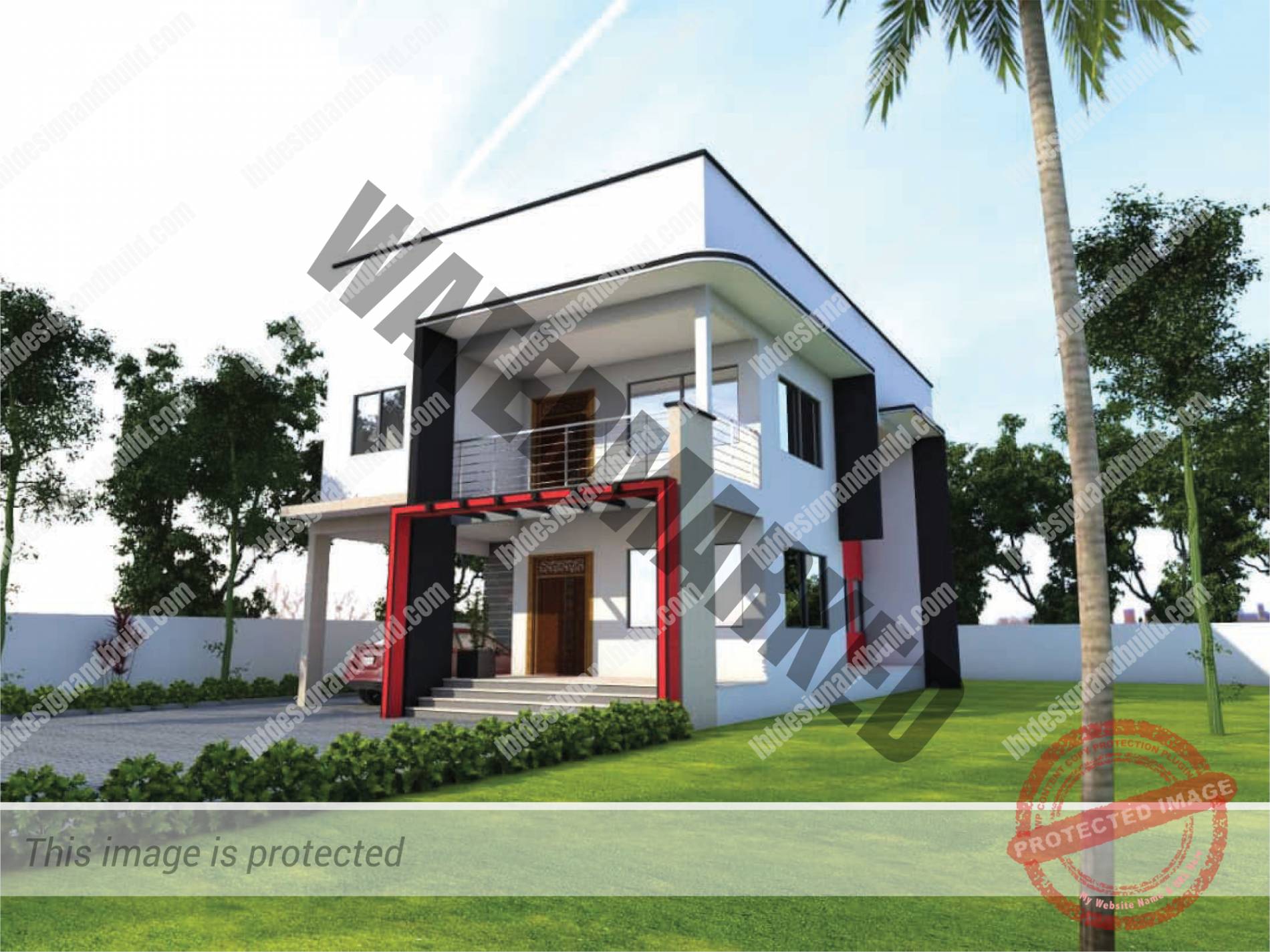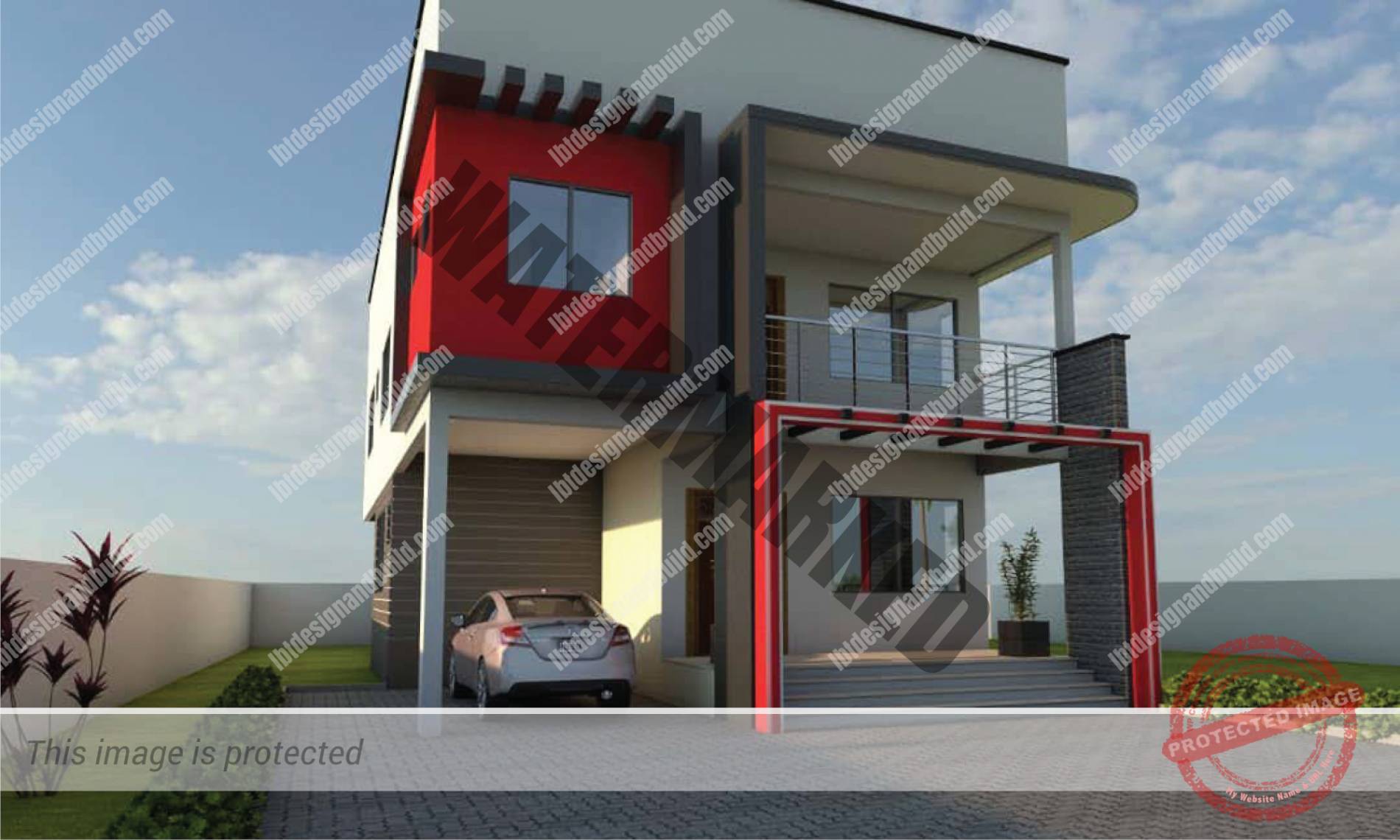Project Description
THE SCHIST
Simplicity and Functionality
Starting At $180,000
The Schist is a 4 bedroom design custom fit for versatility and good spacing.
This design covers a ground floor area of 128sqm with another 145sqm at the top.
The ground floor comprises a carport, entrance porch, living and dining area, a visitor’s washroom,
kitchen and store as well as a bedroom en suite.
The first floor covers a space of 145sqm and comprises a family area, a master bedroom en suite with a walk-in closet and balcony, and 2 bedrooms en suite.
The Schist exudes a simple style with a stellar layout that fits a moderate lifestyle and budget.


