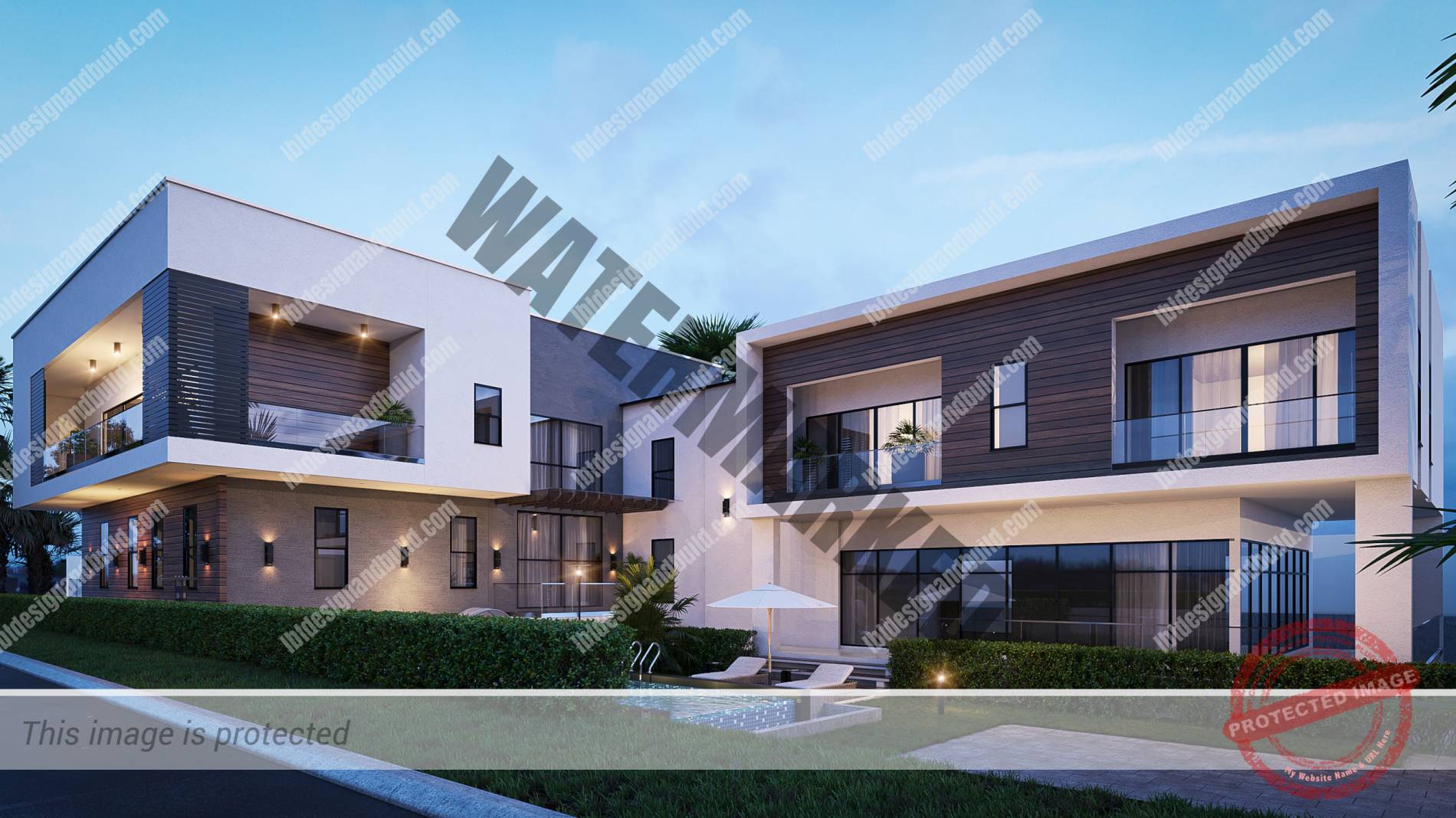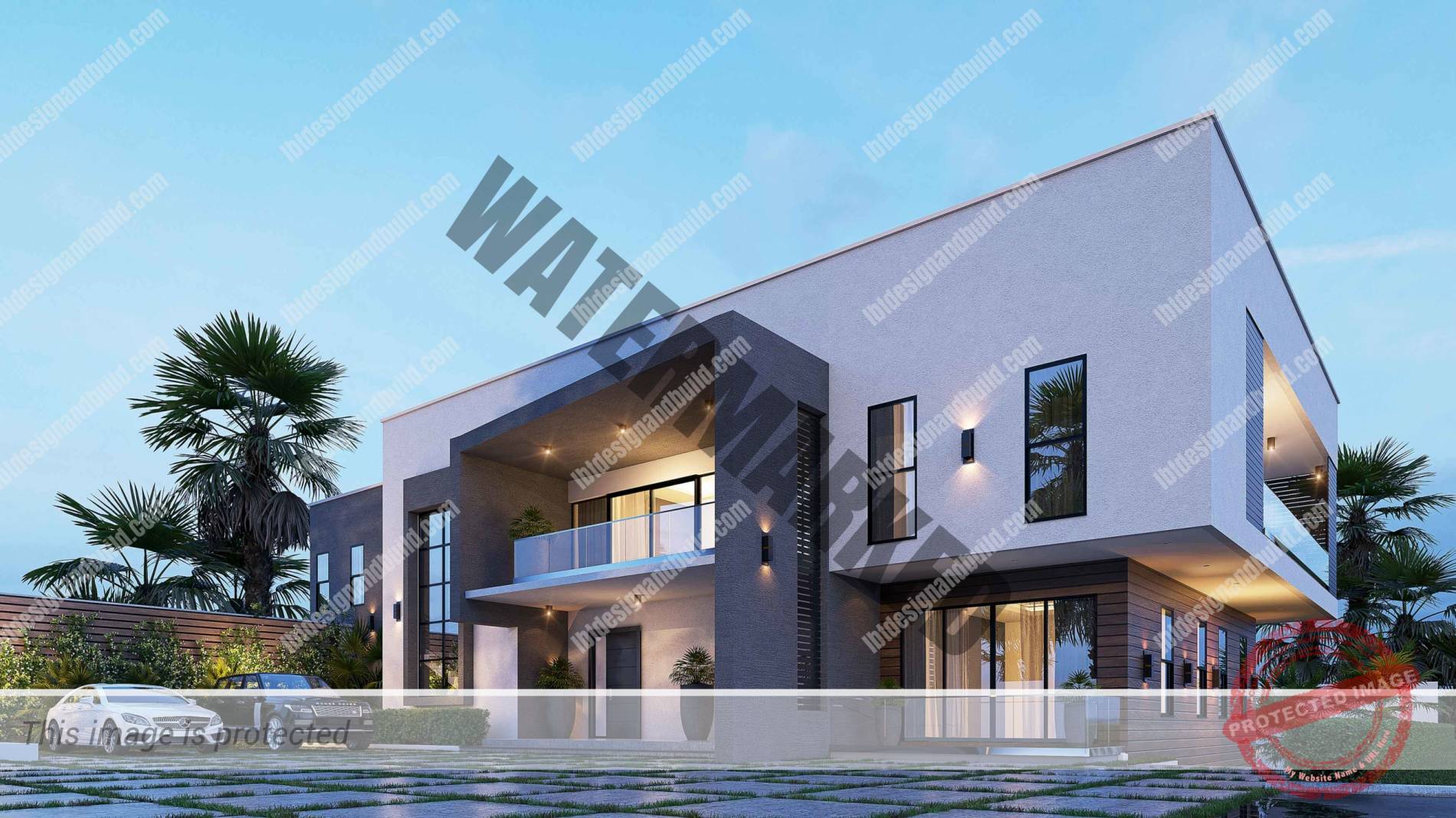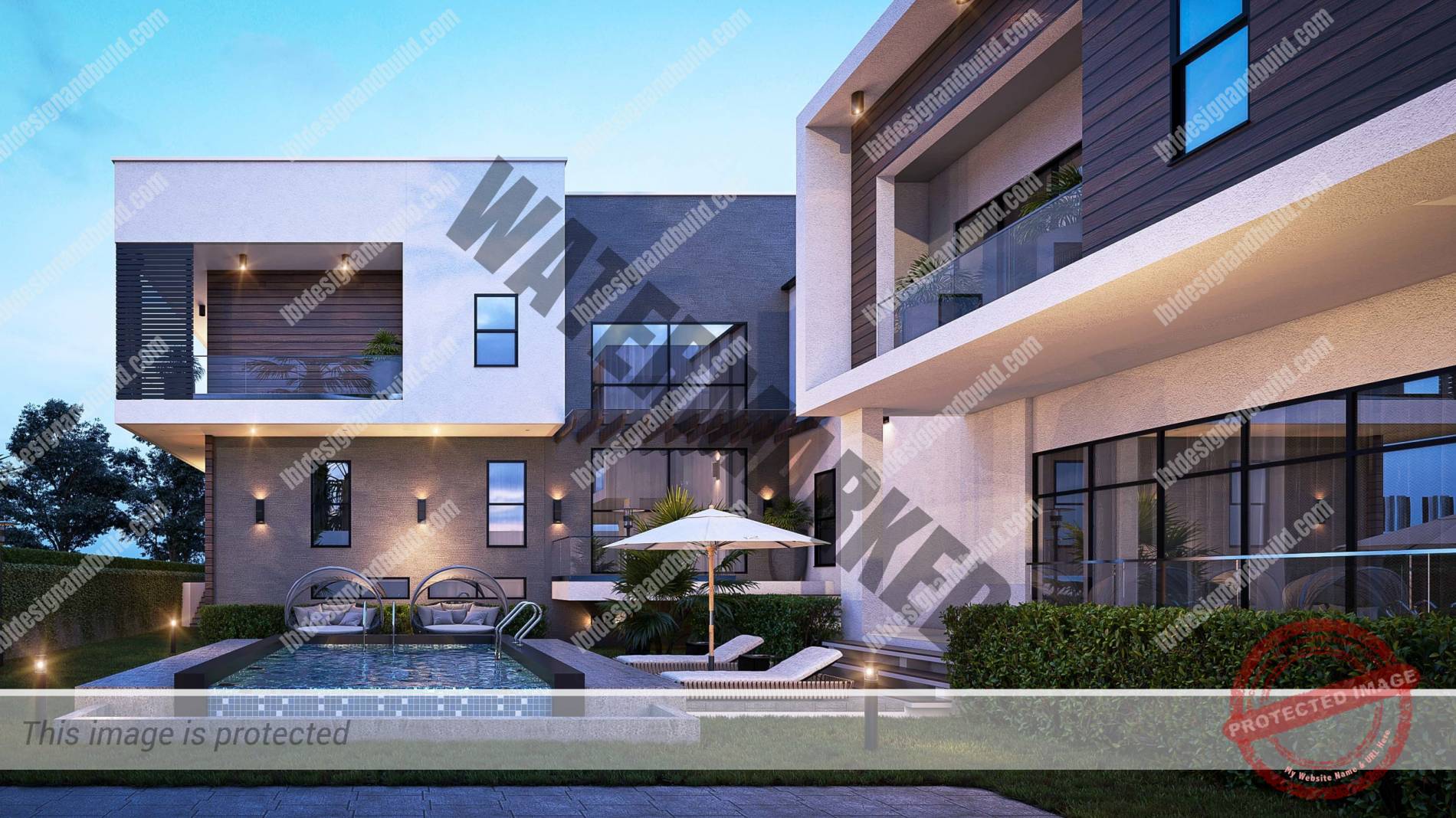Project Description
THE OBSIDIAN
A Taste of Luxury
Starting At $1,350,000
The Obsidian is an anthemic combination of abundant luxury and the 21st century home living experience.
This design sits on a 1,225 sqm space having a basement, 2 additional floors and a myriad of riveting specialized amenities.
The Obsidian has been designed for premium comfort and prestige whilst maintaining a family atmosphere in a lavish environment.
The basement comprises a gaming room, spa, cinema and storage.
The ground floor entails a grand entrance porch, an ante room, visitor’s washroom, living and dining area with double volume height, a closed kitchen and open kitchen with a private dining / bar, storage, store room/laundry, a private living area, a visitor’s bedroom en-suite, a ground floor master bedroom en-suite with a walk-in closet.
Going up by an elevator, the first floor contains a family living area, an addtional visitor’s washroom, a large office/study, a play room, a gym, 3 number bedrooms en-suite. The master area includes a private lounge with kitchenette, a large master bedroom with his and hers walk-in closets respectively, an exquisite master bathroom and a very generous walk around terrace.
The other facilities include a gate house, a 2 bedroom staff quarters, an outdoor laundry area, a front yard pergola for sit outs, the poolbar / barbecue area and a 20 sqm swimming pool with an outdoor shower area.
The Obsidian is an architectural gem that affords you luxury at a great price.



